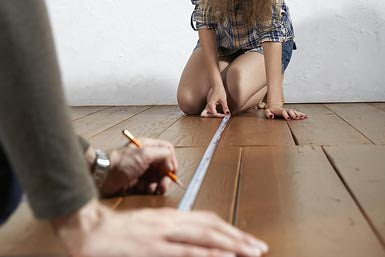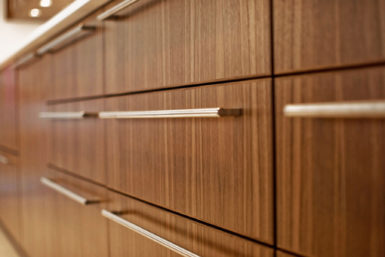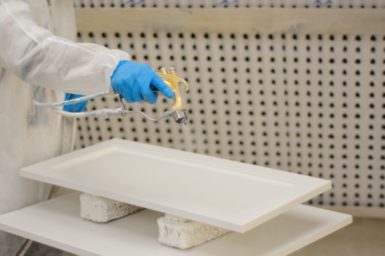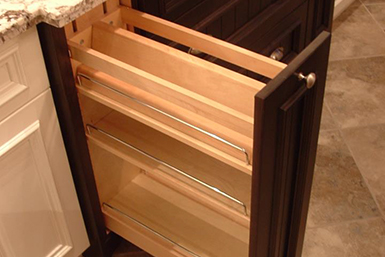1 Measure Your Space
First things first – lets measure the space you have. Use our measuring guide below to layout an accurate floor plan. This does not have to be a work of art, but just a clear and accurate drawing of your space. Remember, a picture is worth a thousand words, so take some pictures of the space and send them along. You may need an extra hand in holding the measuring tape for longer measurements!




